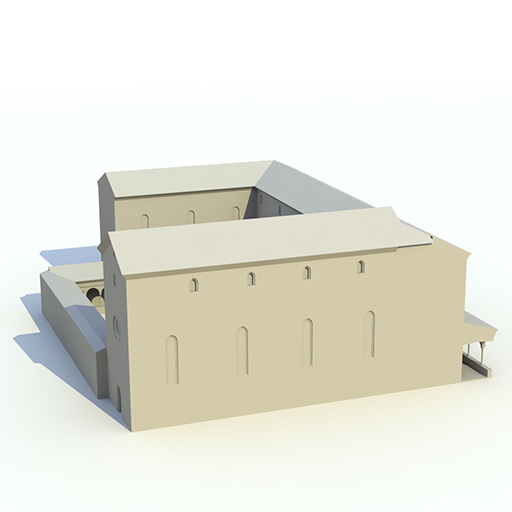DESCRIPTION:
The monastic complex of the Chartreuse of Pavia, built from the end of the 14th century up to the mid-16th century, shows the artistic evolution in Lombardy (North Italy) from Gothic to Renaissance.
It is composed by many buildings edified near the church and organized around cloisters of different size and structure in relation with the activities dictated by the Carthusian rule, devoted to total isolation and contemplation.
The buildings around the small cloister representing the centre of the monastic life and the morphology and the structural scheme of the area has changed many times during the past centuries based on its destination.
This area was object of the TIVAL project (Integrated technologies and cultural heritage of Lombardy, carried out by Regione Lombardia). The integration of 3D technologies (laser scanning and photogrammetry), a stratigraphy based in the architectural traces "readable" on the facades, and a deep historical analysis allowed to to outline the geometrical models of seven historical phases of the building, starting from the 1402 till now.
The Little Cloister area is represented as after 1460.
Delivering models for different users: a) High resolution models for researchers; b) Low resolution for general public.
DATE: after 1460
DIMENSIONS: 57.2 X 47.9 X 21.5 meter
LOCATION: Certosa di Pavia
RIGHTS: The property rights is: Physical Object: Agenzia del Demanio; Soprintendenza per i Beni Architettonici e Paesaggistici per le provincie di Milano, Bergamo, Como, Pavia, Sondrio, Lecco, Lodi e Varese; Digital Object: Politecnico di Milano; Metadata: Politecnico di Milano (The Creative Commons CC0 1.0 Universal Public Domain Dedication (CC0)); 3D Icons
The Little Cloister area is represented as after 1460.
Delivering models for different users: a) High resolution models for researchers; b) Low resolution for general public.
DATE: after 1460
DIMENSIONS: 57.2 X 47.9 X 21.5 meter
LOCATION: Certosa di Pavia
RIGHTS: The property rights is: Physical Object: Agenzia del Demanio; Soprintendenza per i Beni Architettonici e Paesaggistici per le provincie di Milano, Bergamo, Como, Pavia, Sondrio, Lecco, Lodi e Varese; Digital Object: Politecnico di Milano; Metadata: Politecnico di Milano (The Creative Commons CC0 1.0 Universal Public Domain Dedication (CC0)); 3D Icons
RESOLUTION
HD (1920 x 1080 pixels)
FRAME RATE
24 fps
ORIGINAL 3D MODEL SIZE
894.855 polygons
3D CAPTURING TECHNIQUE
3D laser scanner
EQUIPMENT
FARO Focus3D
HD (1920 x 1080 pixels)
FRAME RATE
24 fps
ORIGINAL 3D MODEL SIZE
894.855 polygons
3D CAPTURING TECHNIQUE
3D laser scanner
EQUIPMENT
FARO Focus3D

